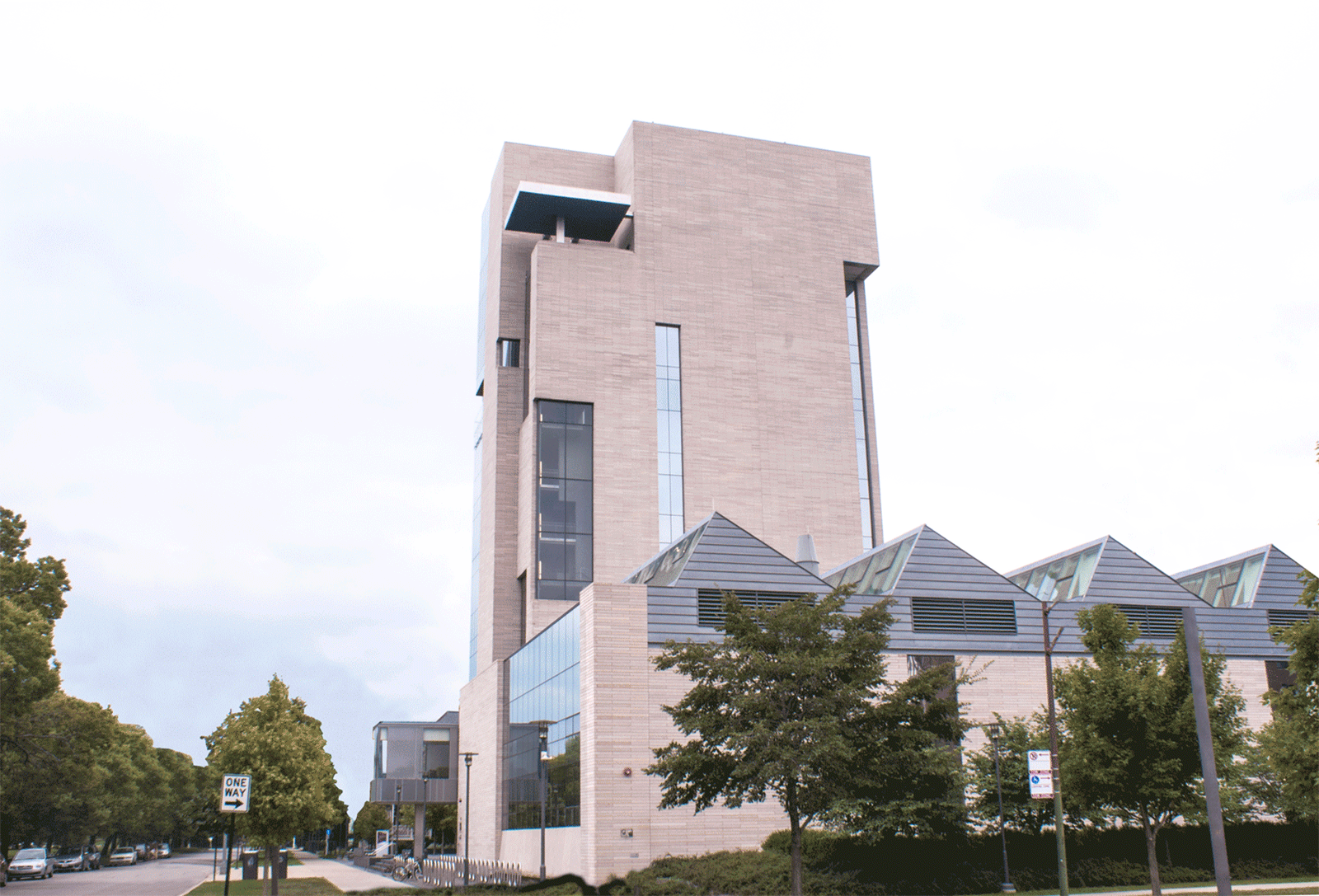









Side By Side
Residential Interior & Artist Residency
2022 — Built
Architectural Design, Interior Architecture
This gut rehab design for a side-by-side two-flat in Chicago includes one owner-occupied unit and a residency for BIPOC artists to rest, rejuvenate, and take care. The interior design choreographs intimate living arrangements within a very modest footprint by incorporating custom built-in furnishings that maximize usable surfaces within the confines of a small existing trapezoidal plan. Compact yet shapely, efficient yet pleasurable, the design delights in vibrant colors, half-round shapes, and ample opportunities for the display of art and artifacts. The living room doubles as a gathering space for small cultural events and the kitchen doubles as a demonstration venue for culinary programs. The study features a custom fold-out desk and bookshelves specifically sized for the artist residency's eclectic book collection.
Side by Side is co-located with Free Little Seed Library, a mutual aid-oriented seed exchange designed by Could Be Design.
Lead Design: Could Be Design
Architect of Record: Via Chicago
General Contractor: Dolgin Construction
Custom Millwork: Building Brown Workshop
Photography: Brian Griffin

